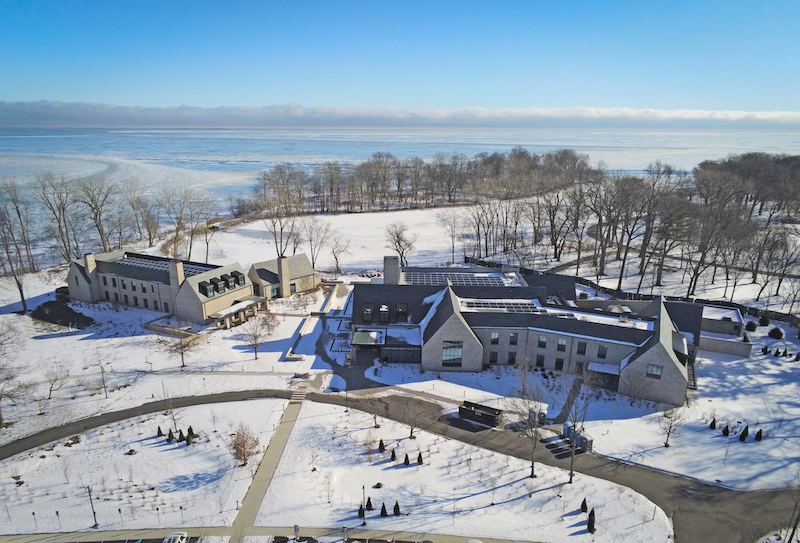
The Ford House — the 87-acre Grosse Pointe Shores estate where Edsel Bryant Ford, the son of Henry Ford and president of Ford Motor Co. from 1919 to 1943, and his wife, Eleanor Clay Ford, raised their four children — debuts its largest expansion in more than 90 years this May. Among the updates is a new 40,000-square-foot Visitor Center, which will feature a rotating lineup of exhibits, space for educational programs, and more.
“The addition of the new Visitor Center will allow Ford House to more completely tell the stories of the life and legacy of my grandparents, Edsel and Eleanor Ford, their beloved home and the artists and designers who collaborated to create it,” says Lynn Ford Alandt, chairperson of the Ford House Board of Trustees, in a press release. “My grandmother wanted Ford House to be a place where people feel welcomed. We look forward to welcoming visitors from all over the world to enjoy the expanded amenities these new buildings will offer.”
The two-story Visitor Center will feature indoor and outdoor spaces for programs, a restaurant with 80 seats indoors and 40 seats outdoors, a retail shop, and a private event space with seating for 200 people. The building will also house The Ford Family Story, an exhibition and audio-visual experience that explores the lives of the Fords, and an area for traveling and rotating exhibits. The first exhibit, Driven By Design, will feature three rare vehicles — the world’s only 1939 Lincoln Continental prototype, the 1932 Ford Model 18 Speedster, and a 1934 Ford Model 40 Special Speedster.

The Ford House is also debuting a new 17,000-square-foot Administration Building. A press release says the building, which includes meeting spaces, a library resource center, and a social wing for events, will help the organization “better preserve the estate’s historic core.”
Featuring limestone exteriors, slate roofs, and prominent chimney features, the buildings were designed by Detroit firm SmithGroup to complement the property’s already existing Albert Kahn buildings. Both the Visitor Center and the Administration Building have a focus on sustainability and feature solar panels and sensors that automatically modulate lights and ventilation systems. The Administration Building, meanwhile, was designed to be energy net-zero, and excess energy created by the building will contribute to the operation of the Visitor Center. And, because Ford House is located on a migratory bird path, both buildings also feature bird-safe glass.
“Our goal is to weave together Ford family legacy with 21st Century technology,” says Ford House President and CEO Mark Heppner in a press release. “This expansion project will create an entirely new visitor experience and further reinforces our commitment to environmental sustainability. It also will allow us to plan and implement additional projects on this amazing property so the community can fully enjoy its beauty and history.”
With the building projects almost complete, the estate has also started restoring the property’s swimming pool, lagoon, and landscape to match the original vision of the Fords. The restoration is expected to be done in 2022.
For more information, visit .
|
| Ěý |
|








